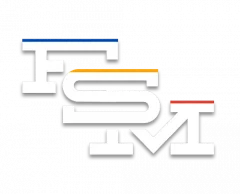The relocation of Apple’s flagship headquarters from Cupertino’s Infinity Loop to a grassy 150 acres has been the talk of Silicon Valley. Freshly released details include the commission of United Kingdom architects Foster + Partners in tandem with ARUP North America and Kier & Wright, a local civil engineering firm that counts the likes of eBay and Nvidia as clients.
The circular design was implemented by Apple themselves: an absolutely curved infrastructure void of straight angled glass with a courtyard situated in its core; cited as both to enhance campus security and internal circulations. The 2.8 million square feet on which it is situated on includes an office and R&D facilities for up to 13,000 employees, a 1,000 seat auditorium, fitness center, research facilities, central plant, and underground parking.
Perhaps Apple’s greatest achievement comes from its environmental endeavors through generating its own electricity via an on-site Central Plant, open green spaces for employee enjoyment, and “to exceed sustainability goals through integrated design and development”.
Blueprints and mock-ups assume the project is approaching an impending green light per city approval and slated for an opening as soon as 2015.
[via]


